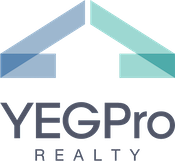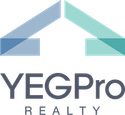I have listed a new property at 1231 9363 Simpson DR in Edmonton. See details here
This FULLY RENOVATED 1283 Sqft corner unit has it all. No expense was spared and the attention to detail and style shows a 10/10. 2 Bedrooms, 2 full bathrooms, a HUGE den, in-floor heating, in-suite laundry, in-suite storage, S/S appliances, quartz countertops with undermount sinks, luxury vinyl plank flooring and carpet in the bedrooms. Comes with two titled above ground parking stalls located close to the doors. A well equipped gym is on the main floor and a guest suite is on the second level. Close to all amenites, shopping, schools, parks, Terwillegar Rec Centre and more. Quick access to the Anthony Henday. Pets allowed with board approval. A perfect home that suits many different family needs.


























 Subscribe with RSS Reader
Subscribe with RSS Reader
